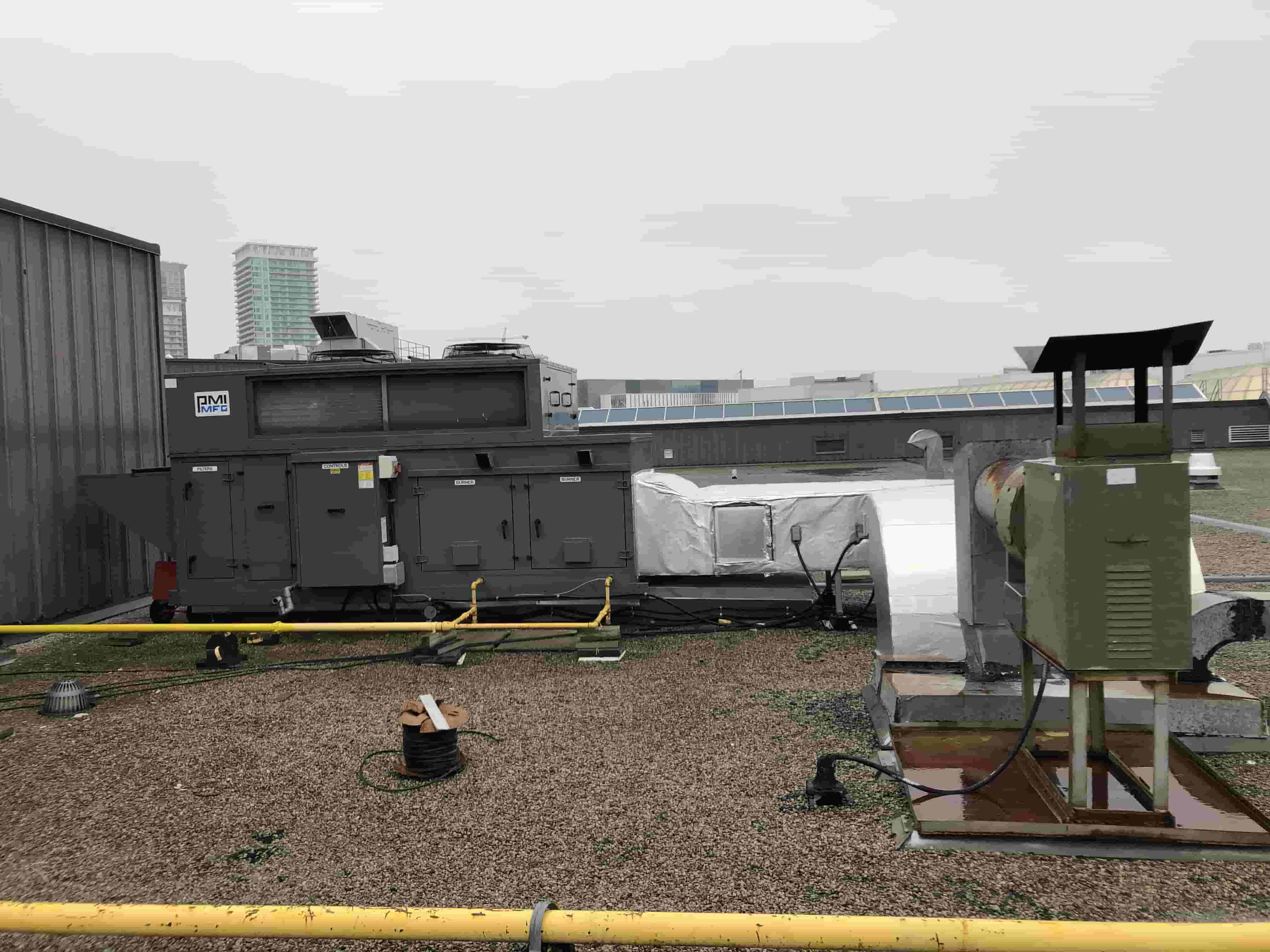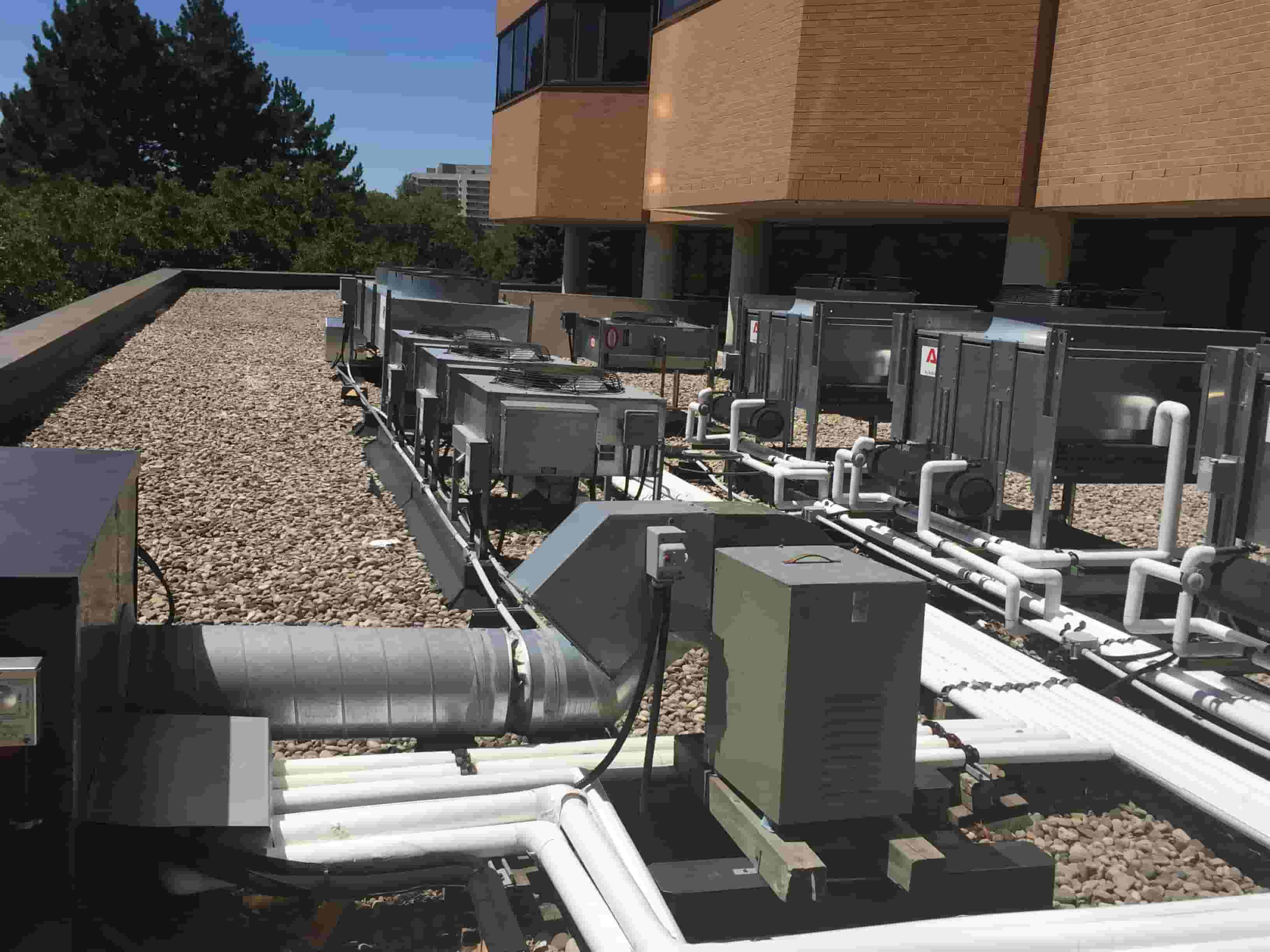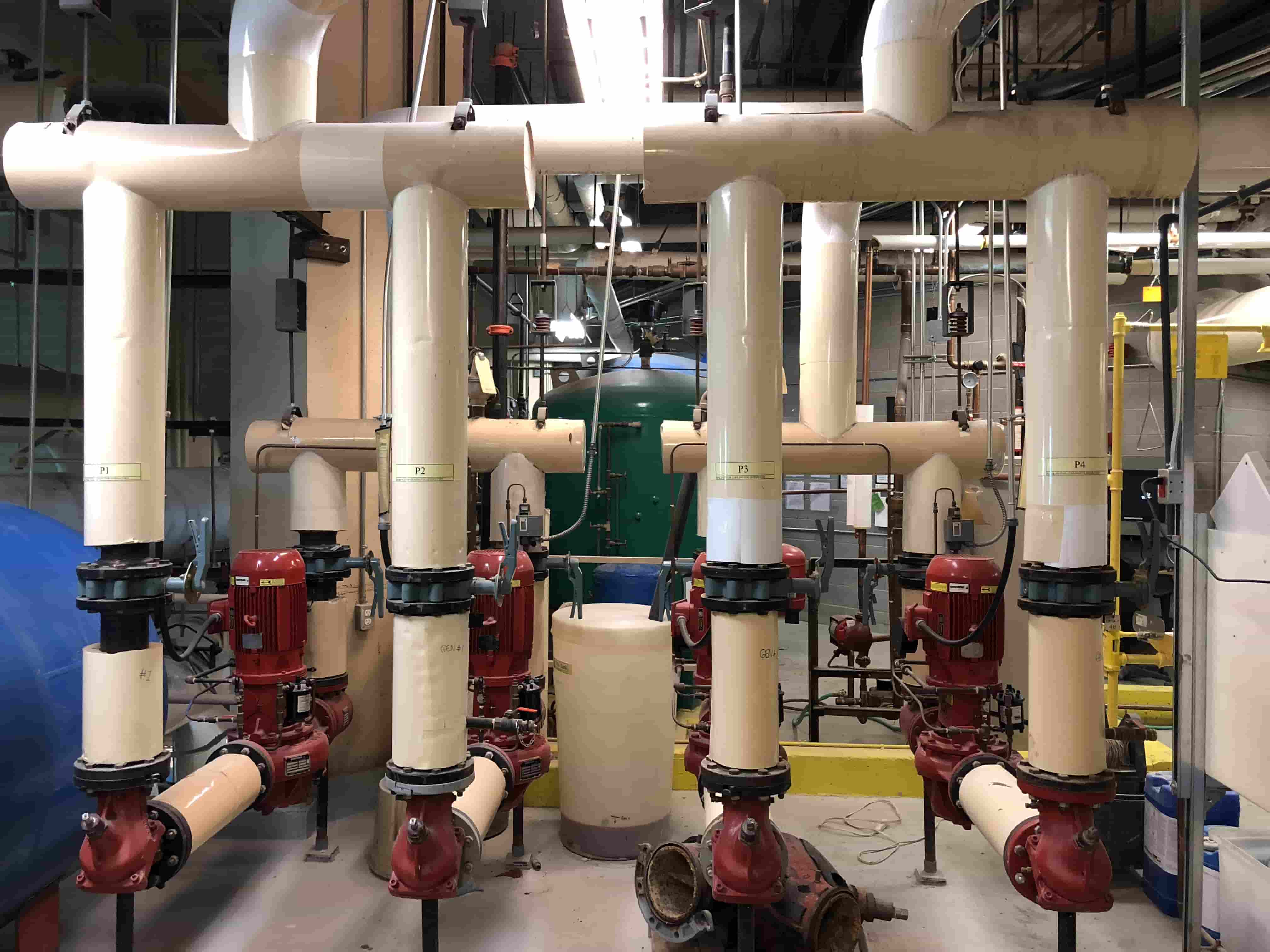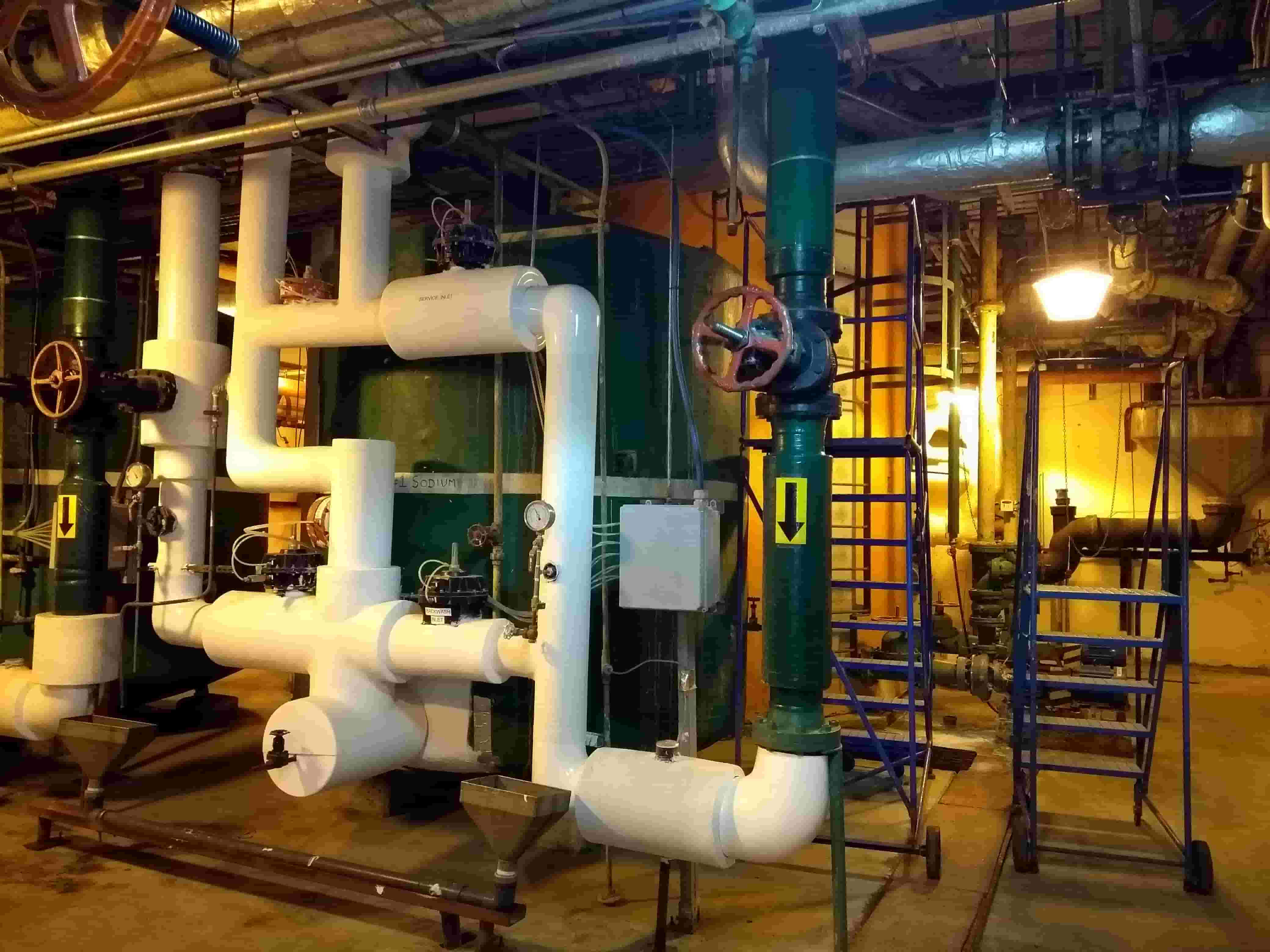Prepare load caluculation, duct layout, equipment selection, hydronic design. .
Prepare ceiling plan, sections, code matrix, floor plan, schedules for building permit stamped by Professional Engineer licensed in Ontario
Restaurants (Mucho Burrito, Sushi Shop, Thai express etc) mechanical design
Commercial basebuilding and tenants design( Kohler oakville office tower, mathspirit school, F45 gym stores etc)
New Hurvitz Brain Sciences Centre for Sunnybrook Health Sciences Centre in Toronto.
Designing services including: steam and condensation system, constant temperature reheat system, perimeter heating system, glycol heating system, glycol cooling system, domestic hot water heating system, ventilation system. AHUs, Heat exchangers, pumps, fans, FCUs.)
Retrofitting 2 areas( Pharmacy and Endoscropy areas) for Quinte Health Care Belleville General Hospital
O.R AHU Replacement And Hvac Upgrades For Lakeridge Health Ajax( Autocad)
Kingston General Hospital Heat exchanger & pumps & AHU replacement renovation( Autocad)
Lion Gate Hospital Heat exchanger & pumps replacement renovation using REVIT
Penticton Hospital elevator spaces cooling and heating design(FCU/Unit heater/Ex.Fan/DX selection)
Toronto School board elementary schools heating system replacement( 6 full days site survey, heating terminals / boiler selection)
Metrolinx Toronto Light Rail Transit Projects( 3 stations, plumbing systems on REVIT)
Renew Sinai - Mount Sinai Hospital Redevelopment (Ventilation design, REVIT)
CHUM Hospital (The Centre hospitalier de l'Université de Montréal, a 3,500,000 square foot new build on the St. Luc hospital site in Montréal)
Ventilation and heating design
Humber River Regional Hospital, Level 2/3/4 Lab, pharmacy and IT area, Mechanical Room area, Duct sizing, routing, process piping design and drafting(PCL constructors canada Inc as general contractor, mechanical contractor is Modern Niagara Toronto Inc.)
London Regional Mental Health Care, Level 2/3/4/5, ducts and piping layouts design
MaRs Centre Phase II, Level 21/22 Mechanical Room ducts and piping layouts design Loblaw data centre and office tower duct layout by Revit 2011
Our Story
Goes On
Goes On












